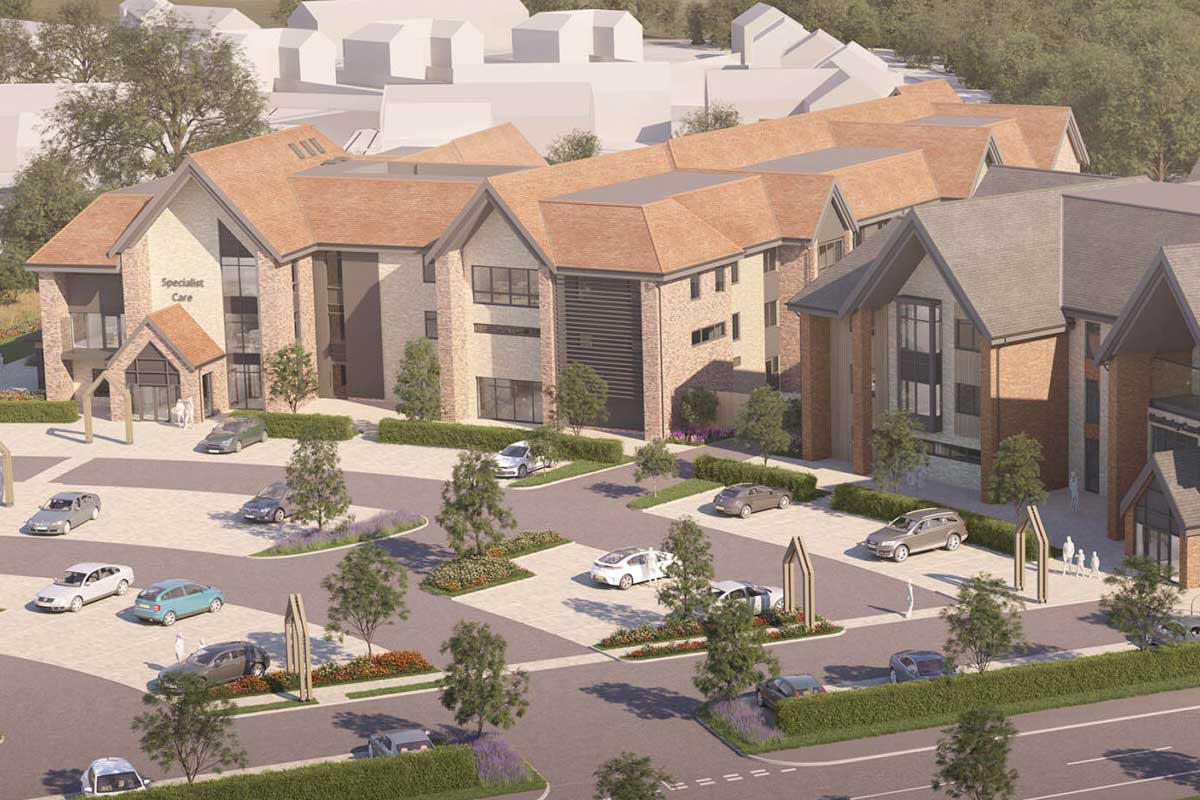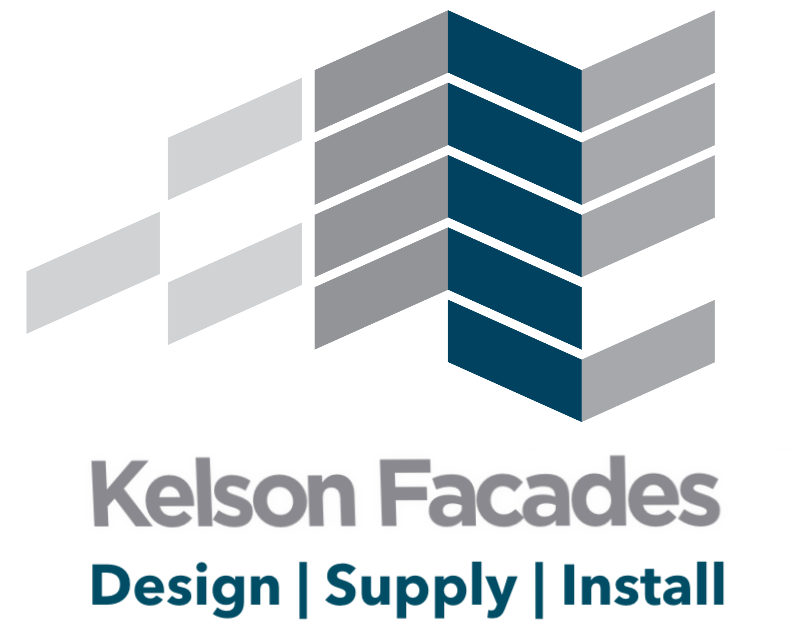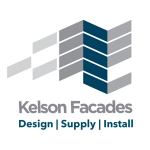Neurocare Southampton
Care Home & Neurological Unit
Care Home & Neurological Unit
Project Partners:
Project Partners:










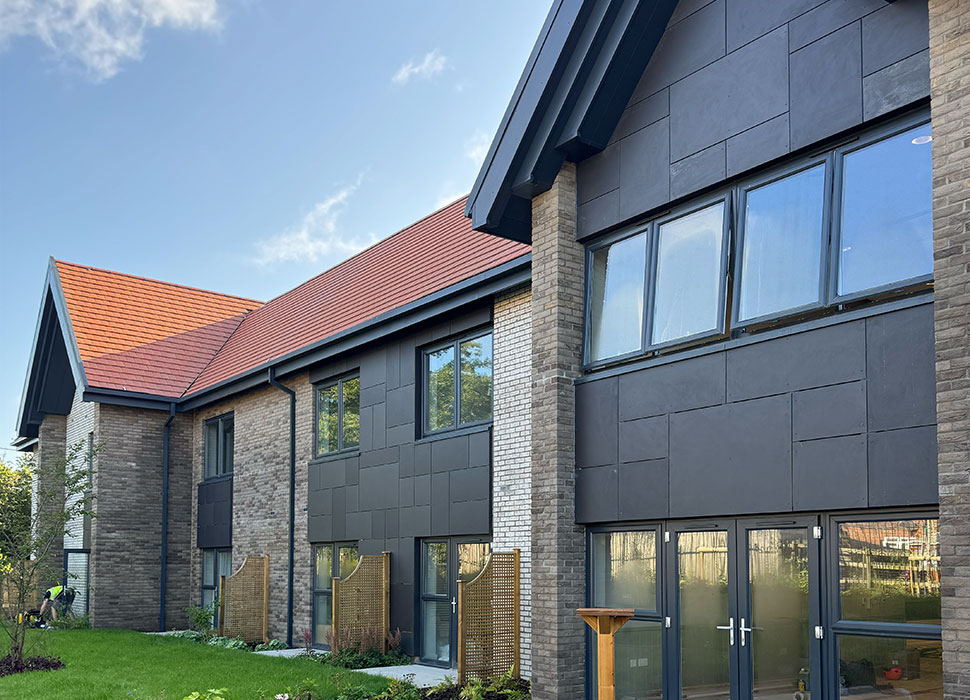
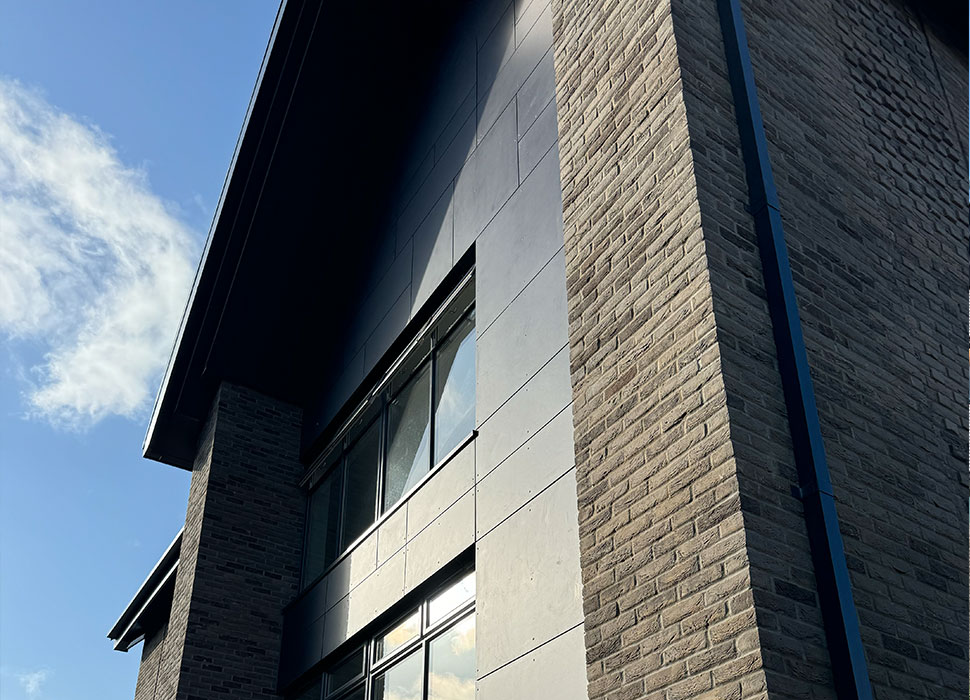
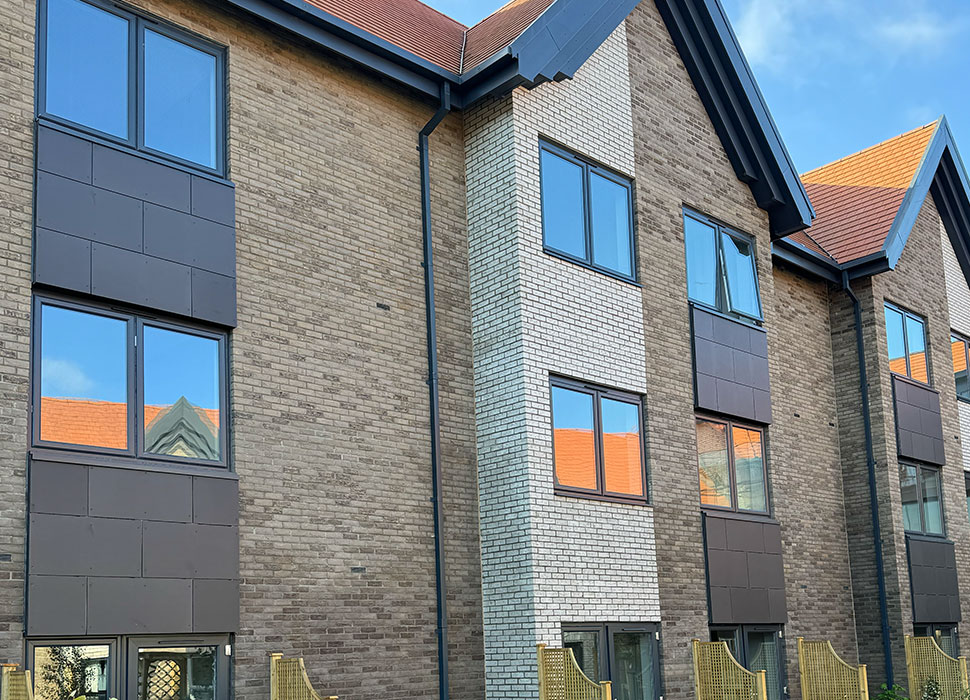
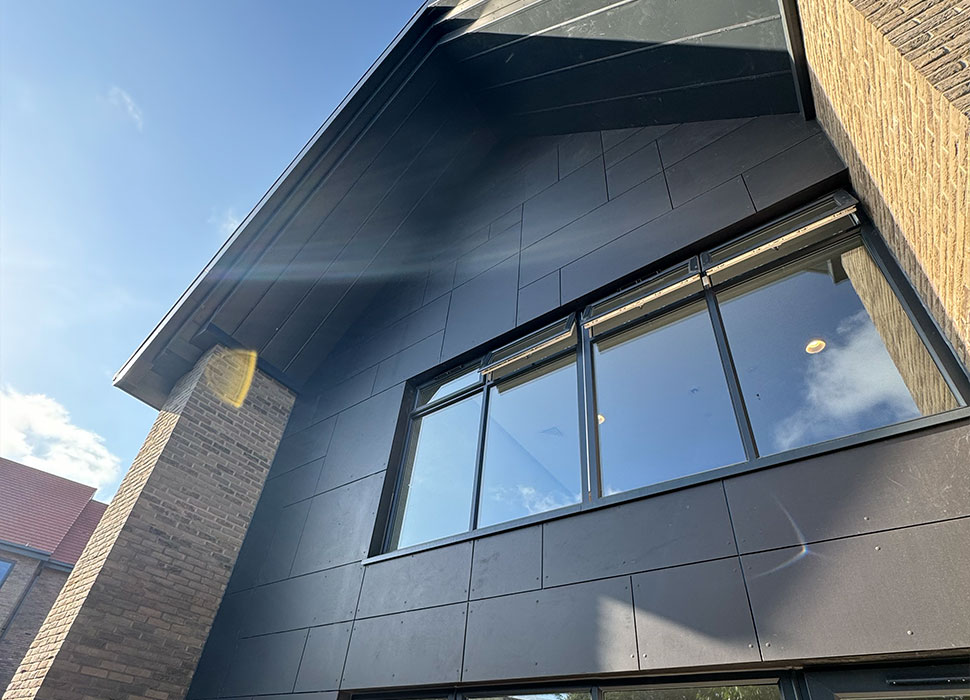
Partnering with Hamberley Developments on the Adanac Park Neurological Unit & Care Home project, we designed, supplied, and installed the facade system for this 80-bed care home and a 57-bed neurological rehabilitation facility. Our comprehensive solution combined aesthetics and functionality, resulting in a visually striking and durable exterior that enhances the well-being of residents and staff.
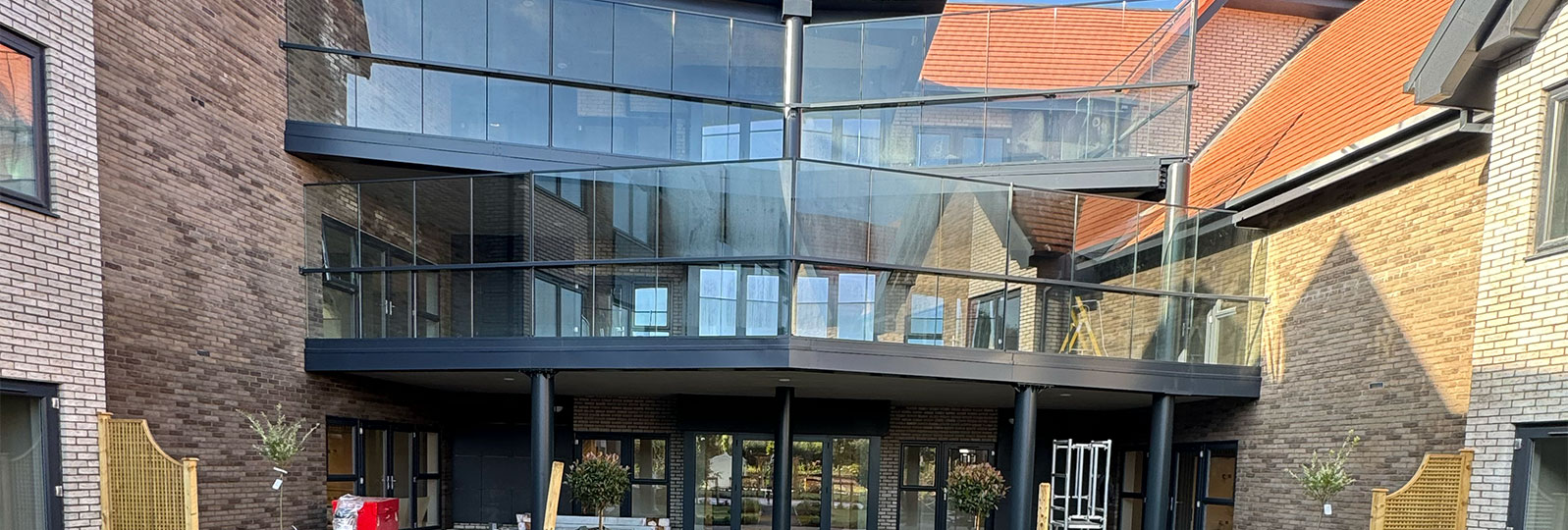
Adanac Park Introduction
The new installation of the sleek, Equitone Natura cladding system at Hamberley Neurocare’s Southampton facility has significantly enhanced the building’s visual appeal. The modern aesthetic seamlessly complements the surrounding landscape, creating a welcoming and sophisticated environment for residents and staff.
Our team’s approach to design and installation has resulted in a facade that not only elevates the building’s appearance but also contributes to its overall functionality and energy efficiency. By exceeding our client’s expectations, we have delivered a transformative solution that enhances the facility’s architectural character and reinforces Hamberley Neurocare’s commitment to providing exceptional care in a state-of-the-art environment.
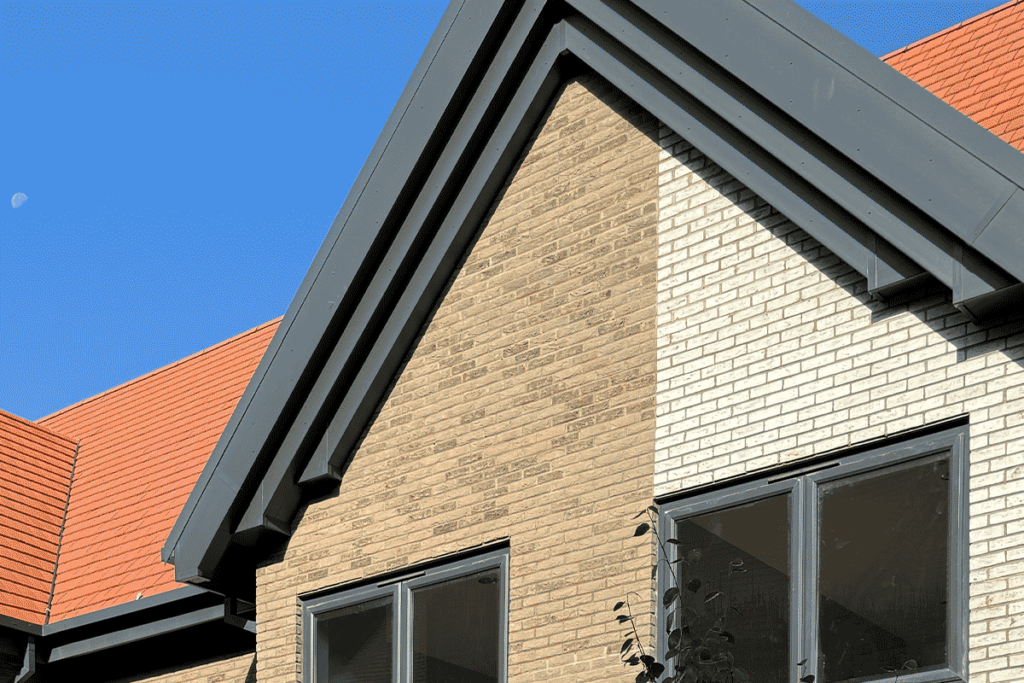
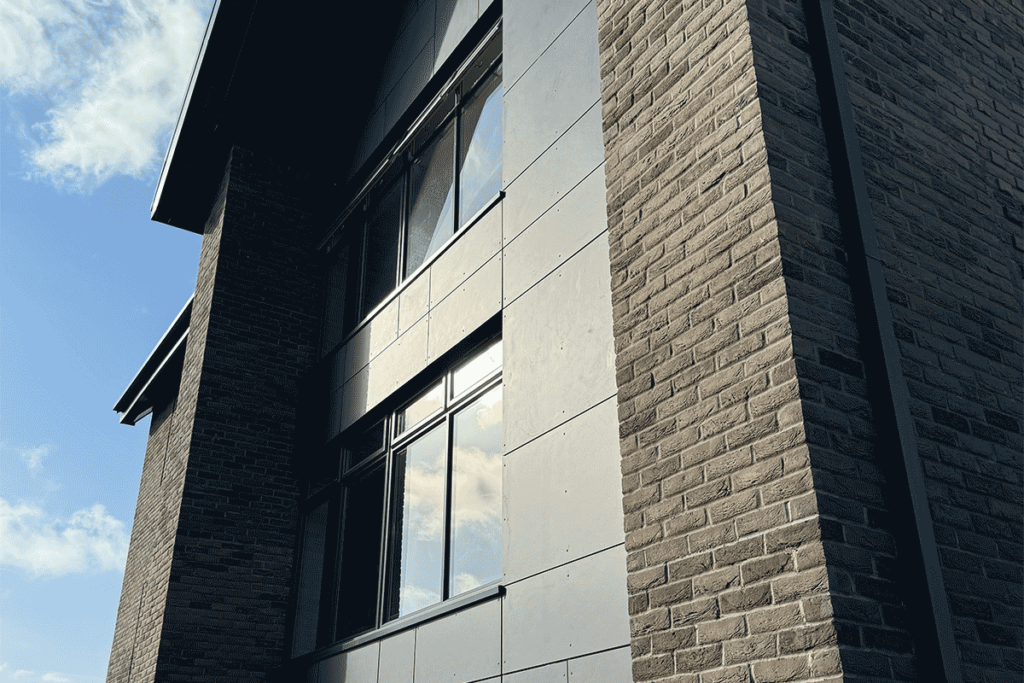
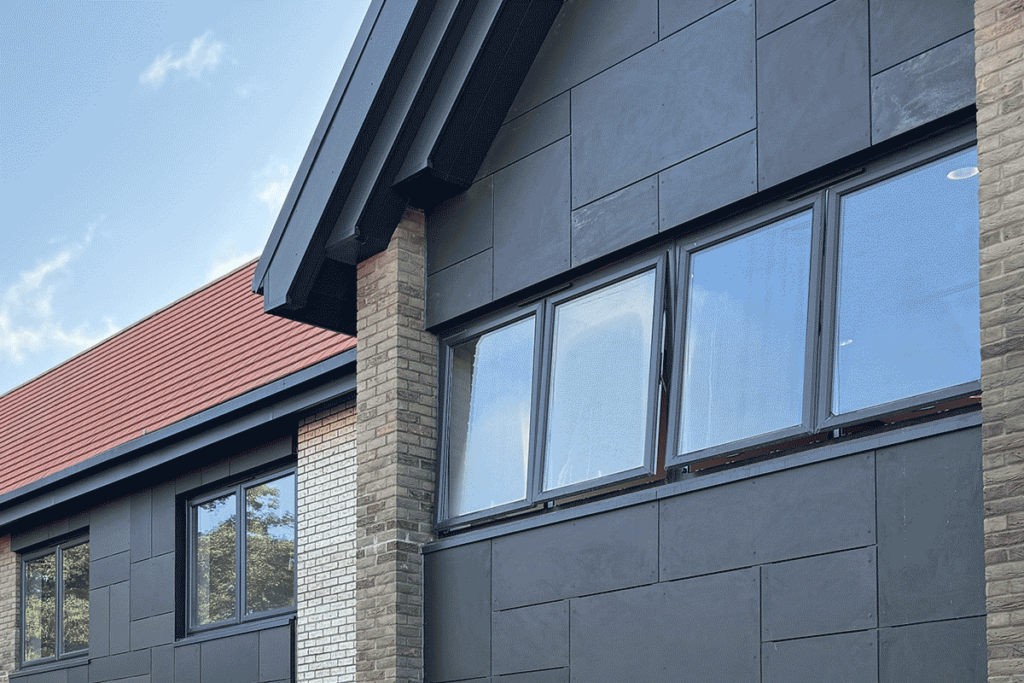
The Hamberley Neurocare Southampton project stands as a testament to the transformative power of thoughtful facade design. The sleek, Equitone Natura cladding not only enhances the building's aesthetic appeal but also contributes to a welcoming and sophisticated environment for its residents and staff. This project underscores our commitment to excellence in both design and execution.
PROJECT PROCESS
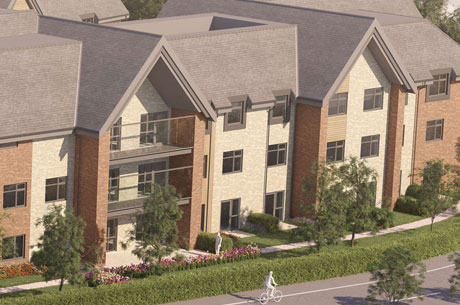
PHASE ONE
DESIGN
The facade system, plays a crucial role in the building’s overall aesthetic and performance. The combination of sleek, Equitone Natura panels and warm brick accents creates a modern yet inviting look that harmonises with the surrounding environment while contributing to energy efficiency.
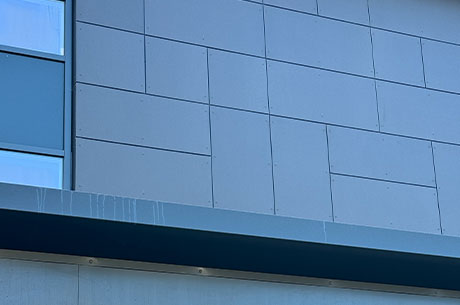
PHASE TWO
SUPPLY
Leveraging our strong partnerships with leading suppliers like Equitone, Tenmat, and specialised fixing system providers, we ensured the timely delivery of premium materials, guaranteeing a high-quality facade solution for Hamberley Neurocare Southampton.
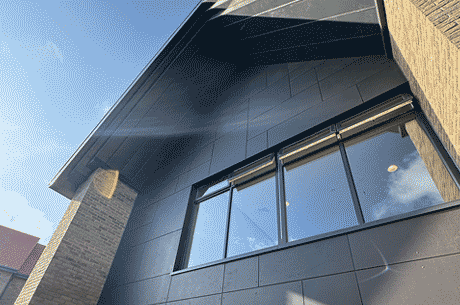
SERVICES
INSTALL
Following Harris Irwin’s meticulous designs and adhering to strict deadlines, our expert installation team meticulously executed the facade project. We ensured precise alignment, secure fixings, and a flawless finish that met the highest quality standards.
Project Details
Additionally, the incorporation of Tenmat fire barriers, known for their non-toxic composition and recyclability, further reinforces the project’s commitment to sustainable construction practices.
By choosing materials that minimise environmental impact and prioritise longevity, the Hamberley Neurocare Southampton project serves as an example of how sustainable choices can be integrated into building design without compromising aesthetics or functionality.
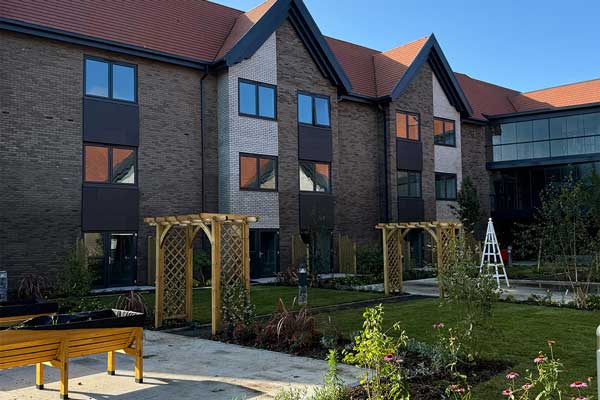
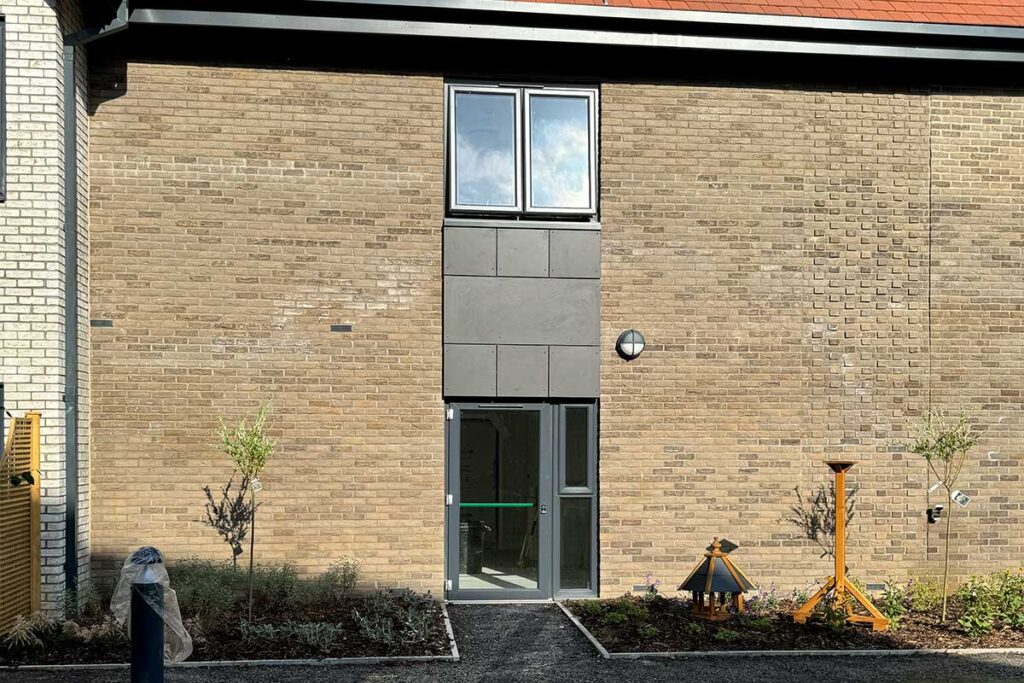
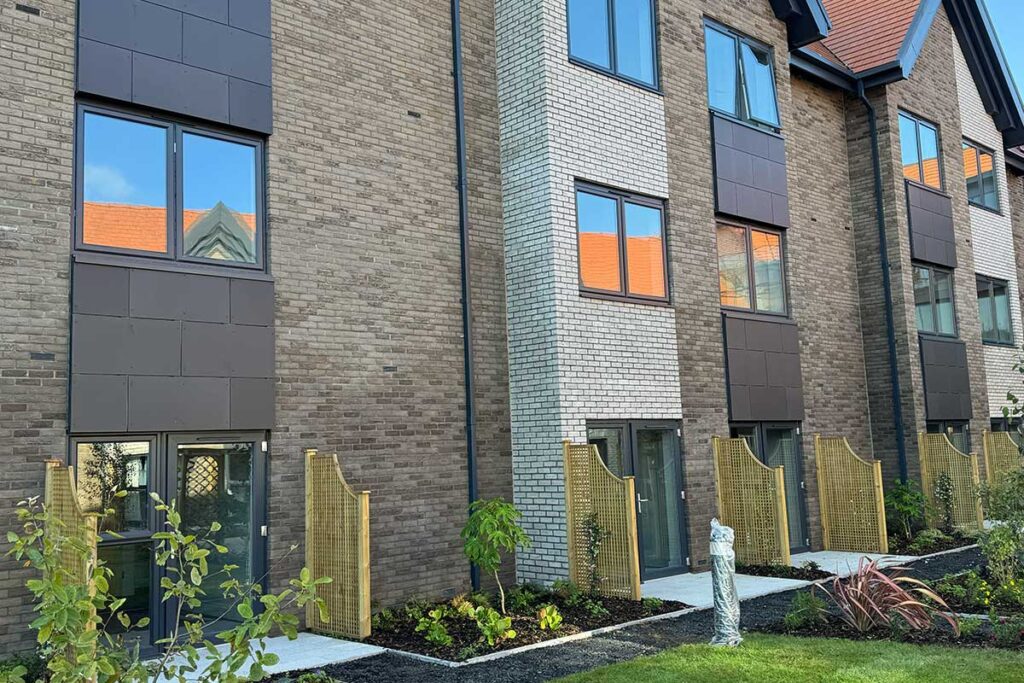
Partnering with Hamberley Developments, we delivered a comprehensive facade solution for their Adanac Park care home and neurological rehabilitation facility. The project involved meticulous design, supply, and installation of a modern, visually striking facade that enhances both aesthetics and functionality.
